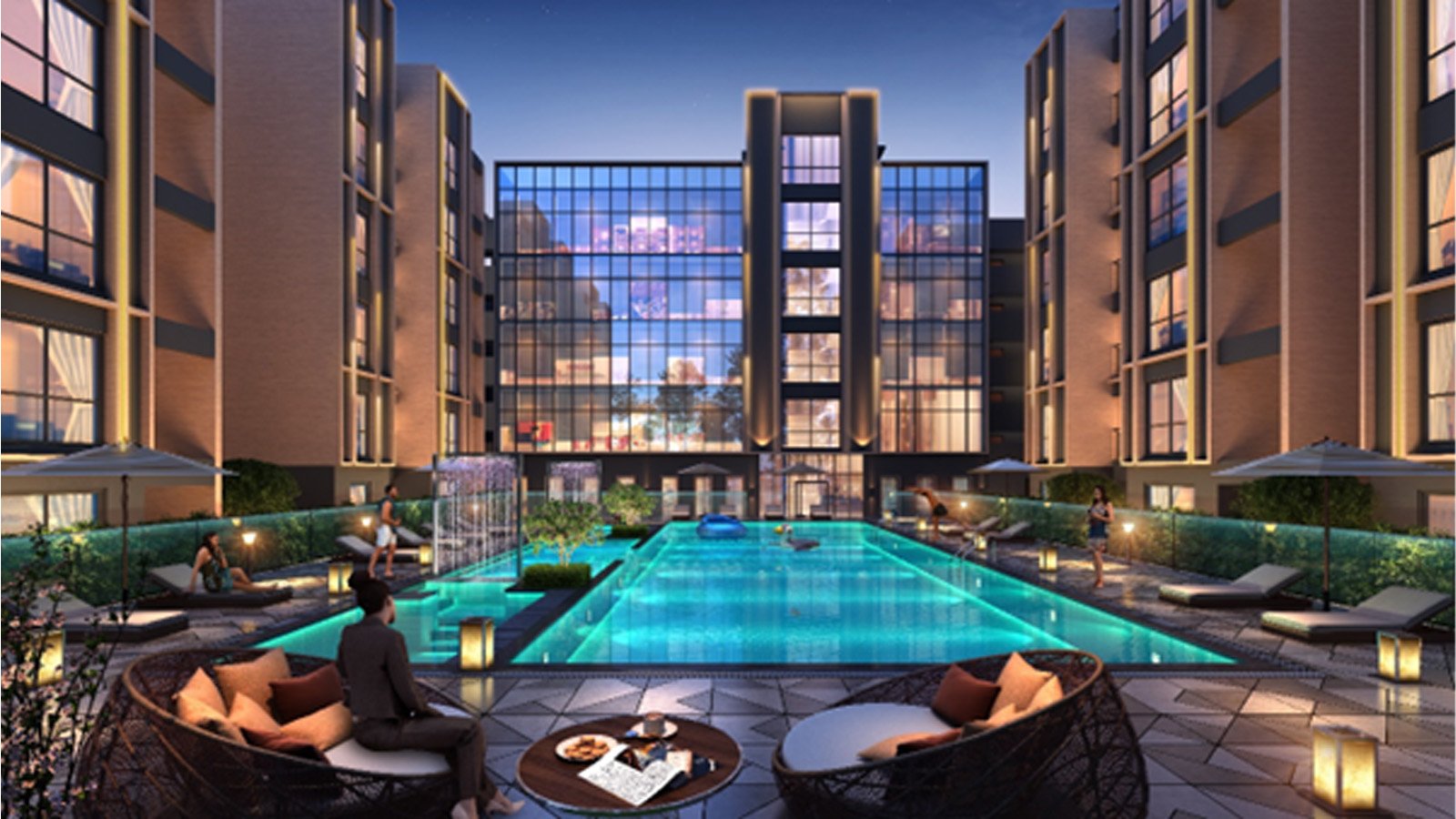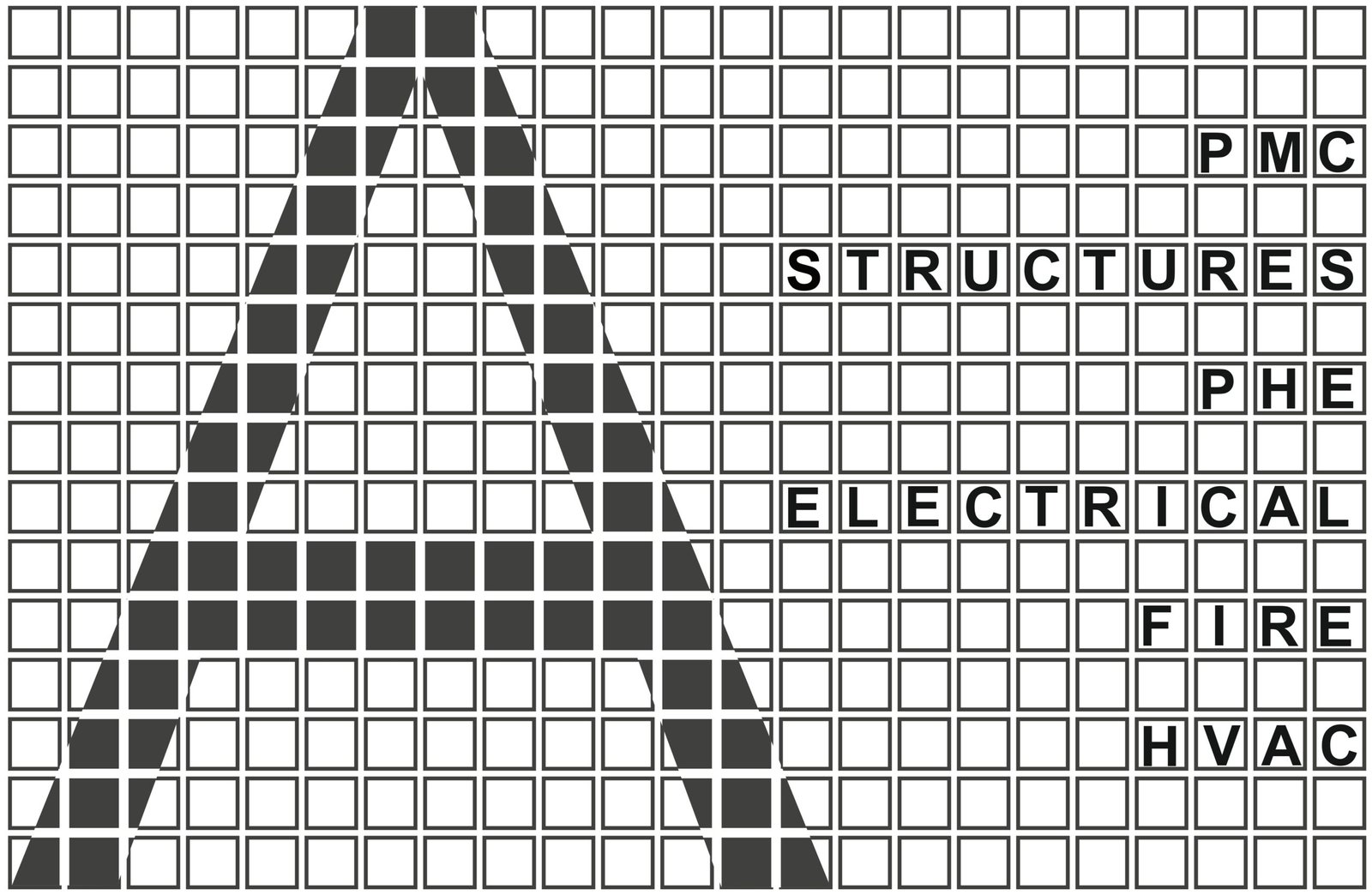
Water and Sewage Management
- Feasibility Study for the implementation of a water supply, sewage management scheme and storm water management scheme.
- Analysis and determination of future water demands and sewage generation and disposal, rain water analysis.
- Determination of source and supply of water.
- Preliminary design schemes on water supply, sewage system and storm water management.
- Design and calculations along with detailed drawings for submissions (as applicable, to any authorities).
- Planning of distribution of pipelines for Water supply and sewage disposal.
- Detailed design of Under Ground Drainage (UGD) system;
- Detailed design of Storm water drainage system
- Detailed design of Rainwater harvesting system
- Detailed design and engineering on water treatment and sewage treatment plants, pumping stations and reservoirs
- Design of water supply and sewage management scheme
- A seamless integration of the proposed Plumbing & Sanitation System of the individual buildings with the Infrastructure.
- Analysis and determination of water demand and sewage generation and disposal for individual buildings.
- Underground reservoirs, Over head tanks, Pump rooms etc. (depending on the viability and designs considered)
- Planning of distribution of pipelines to the building for water supply and sewage disposal.
- Designing of basement drainage (if applicable).
Solid Waste Management
- Feasibility study for the implementation of a solid waste management scheme
- Planning of a solid waste management strategy
- Determination of waste generation and composition
- Evaluation of disposal capacity requirements
- Suggestions on environmentally-conscious methods/programs for disposal of waste and sustainable solutions to solid waste management
- Detailed design on disposal methods
- Solid waste management system for the individual building
- Evaluation of disposal capacity requirements
- Suggestions on environmentally-conscious methods/programmers for disposal of waste and sustainable solutions to solid waste management
Internal Layout
- Water supply and internal distribution system.
- Design details of Toilet and Pantry layouts.
- Integration of system with total building infrastructure available. (As required)

